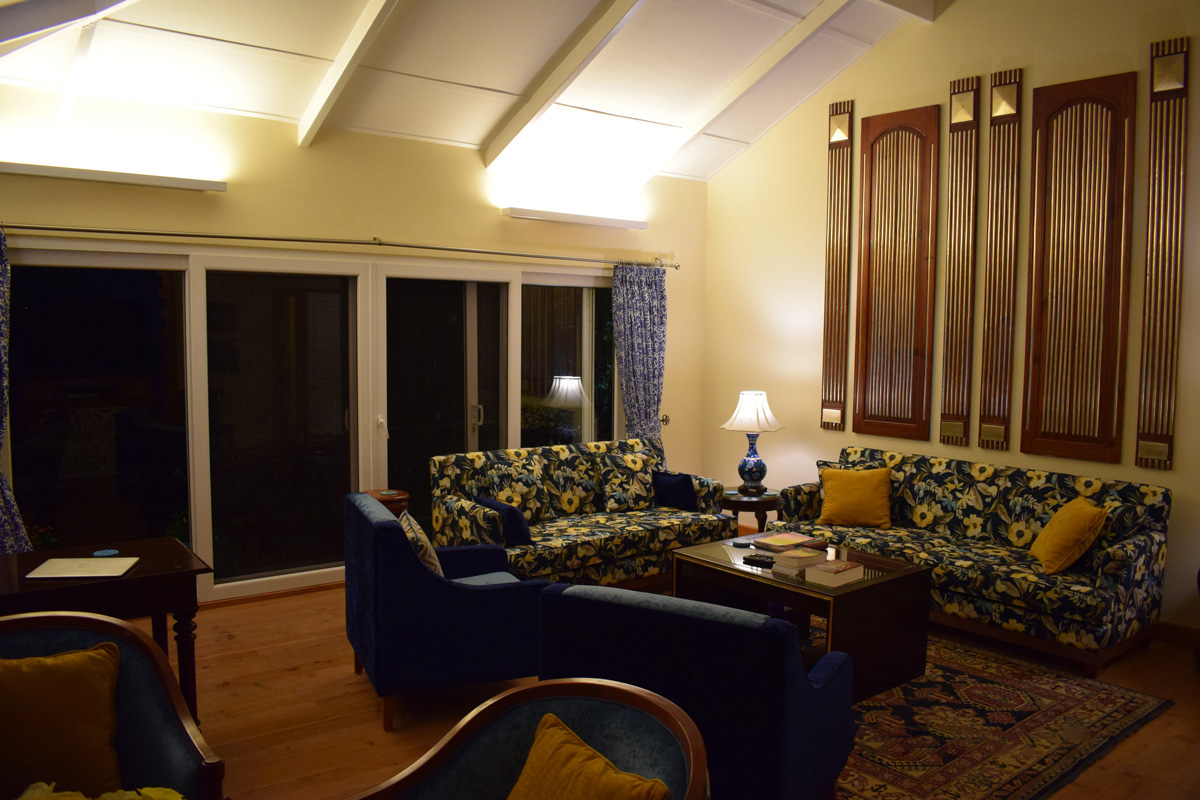Raman Villa sits atop Kelston, a leafy, quiet suburb of Shimla, no more than a 30-minute walk from The Mall, the heart of the erstwhile summer capital of British India. Kelston was once an estate subsuming most of that hill, and once owned by one Mr. Herbert Septimus Harrington. The bulk of the hill and the original villa (at 80 rooms, “mansion” is more appropriate!) was purchased in 1948 by Uttamchand Suri, who had relocated to Shimla from Rawalpindi.
A brief digression here may be indulged in, to highlight an interesting part of Raman Villa’s history.
The construction of the famous Kalka–Shimla railway (The Toy Train) on narrow-gauge tracks was begun by the privately funded Delhi-Ambala-Kalka Railway Company following the signing of a contract between the secretary of state and the company on 29 June 1898.








